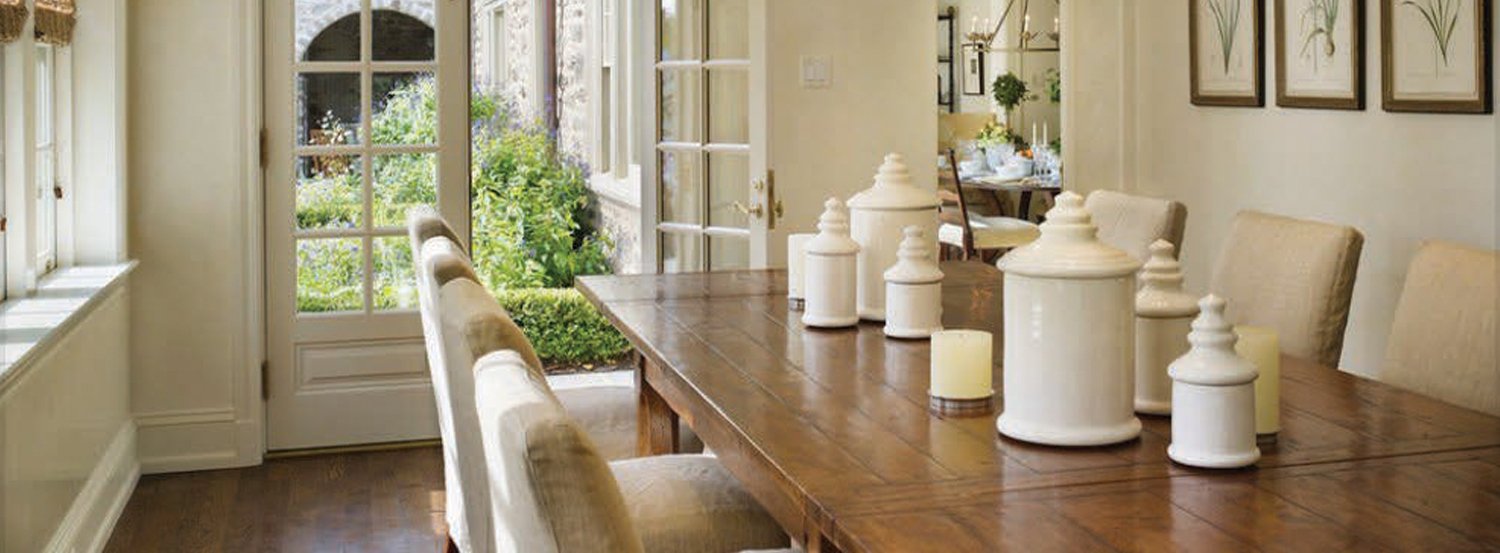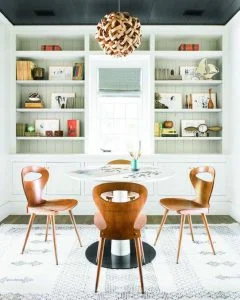I have the best clients. Smart, resourceful, and curious. Of course, I’m happy to guide, edit and inspire the design, but I also love when a customer steers her own course. The best relationships are symbiotic. We educate one another. My clients teach me how we live today—how we want to live, how we need to live.
Here, what a few of the most interesting and innovative Motif customers are up to of late.
Molly, who lives in a happy Dutch Colonial near Chatsworth, wants to revisit her dining room lighting and chair situation, which has an air of early married life. When we first broached the subject a year or so ago, Holly was recovering from a massive kitchen reno and addition. She had decision-making fatigue and just couldn’t resolve whether to go Sputnik contemporary or farmhouse industrial. After paging through a curated selection of options and tear sheets, we have made our choices, a mix of the two. Her new fabric-clad chairs and classic, clean, contemporary chandelier should be in place well before Thanksgiving.
Clarissa lives in a classic Tudor in the Murray Avenue school district. Over the past few years, with a combination of pre-planning and research, Clarissa has been thoughtfully and incrementally contemporizing her home. Every year Clarissa has a project—a plan (and the budget) for a significant improvement. This year’s venture is a deck expansion and rebuild. Simple? Not really as the deck also serves as both primary entry and backyard access. The resolution, arrived at after more than a few sketches, involves rebuilding the typical, single shot of stairs so that the bottom four steps open to both the side entry and the back yard. A graceful and welcoming solution.
Kerry and Dave are new to the community and purchased a front porch home on a pretty street. Their first project was a biggie—a kitchen and bath remodel followed by the purchase of a sleek sofa. All of this happened while commuting from their parents’ place in Long Island. Everything was GREAT—until they moved in, that is. It turns out their current driveway is a mere nine-feet wide (were cars really ever that small?). By Lyn Peterson With three little children in car seats and an SUV, Kerry can barely open the car door. Add a pretty but inconvenient stone retaining wall, and the struggle is real. Kerry and Dave plan to take advantage of the driveway demo—hey, there are going to be big trucks, excavators and stonemasons at the house anyway— and add a gracious front walk, making curb-appeal lemonade out of macadam lemons.
Leigh and Chris, who live in a pristine white farmhouse on a cul de sac, are combining two small rooms to create a larger family room for their frequent family gatherings, enlarging windows as they go. It helps— enormously—that Chris works for Pella, a top-of-the-line window manufacturer. Leigh is thoughtfully figuring out how to best use and layout the newly long thin room. Bookshelves with a contrasting color back wall and a window seat at one end will help visually shorten the room. A round table pulled up to the window seat completes the picture and acts as a great game table. Bring on the Scrabble.
In all these cases, for all these families, it’s not just about decorating. It’s about life. And, as with the best design, the pragmatic and the pretty—the substance and the style—come together to create the kind of houses we all want to call home.



